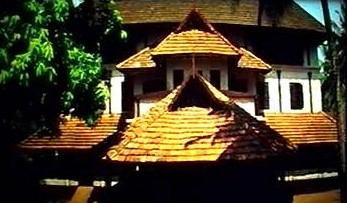list
Traditional Kerala Architecture-Nalukettu plan
Nālukettu is the traditional homestead of old Tharavadu where many generations of a matrilineal family lived. These types of buildings are typically found in the Indian state of Kerala. The traditional architecture is typically a rectangular structure where four halls are joined together with a central court yard open to the sky. The four halls on the sides are named Vadakkini (northern block), Padinjattini (western block), Kizhakkini (eastern block) and Thekkini (southern block). The architecture was especially catered to large families of the traditional tharavadu, to live under one roof and enjoy the commonly owned facilities of the marumakkathayam homestead.
Subscribe to:
Post Comments (Atom)




No comments:
Post a Comment